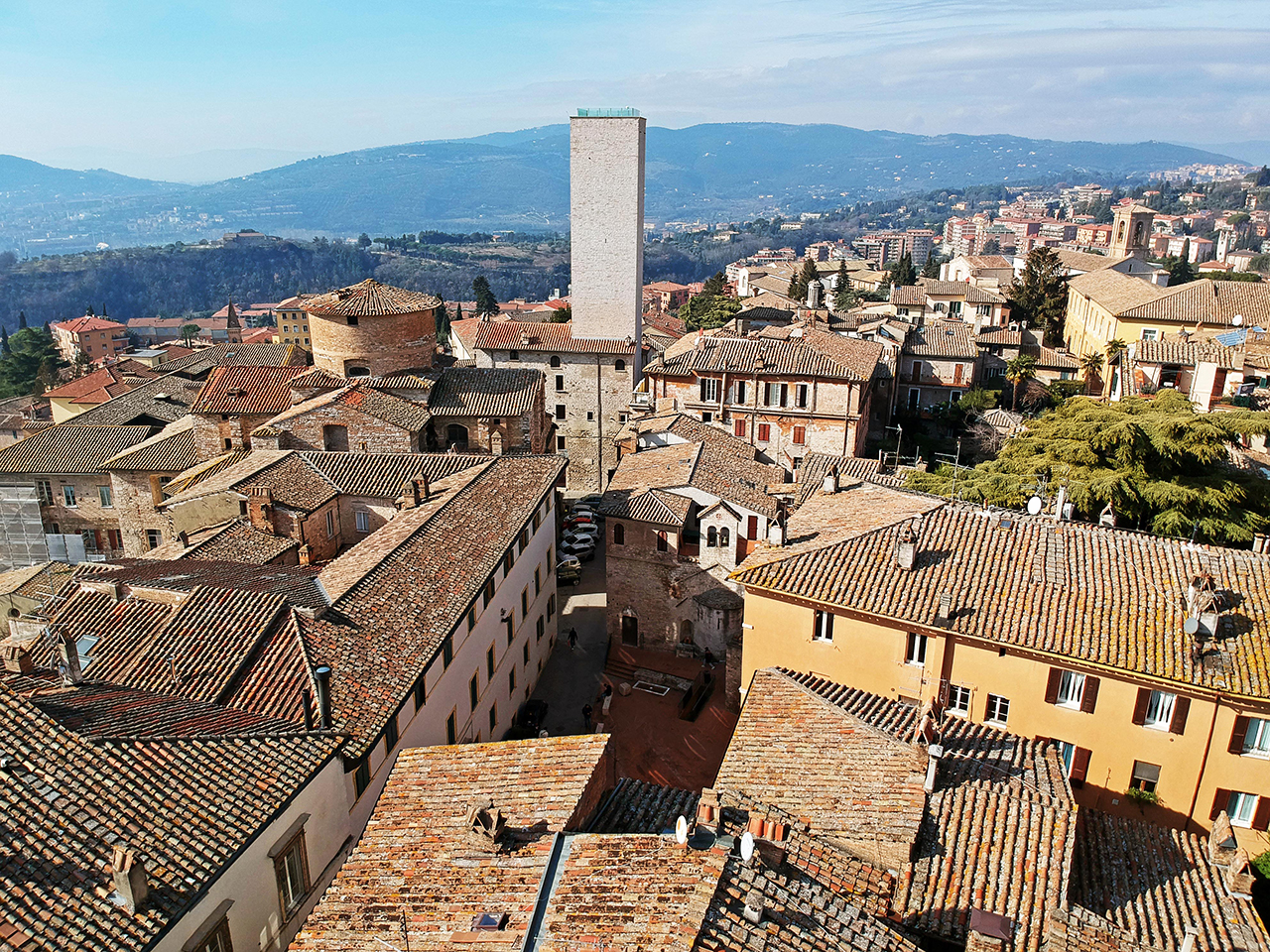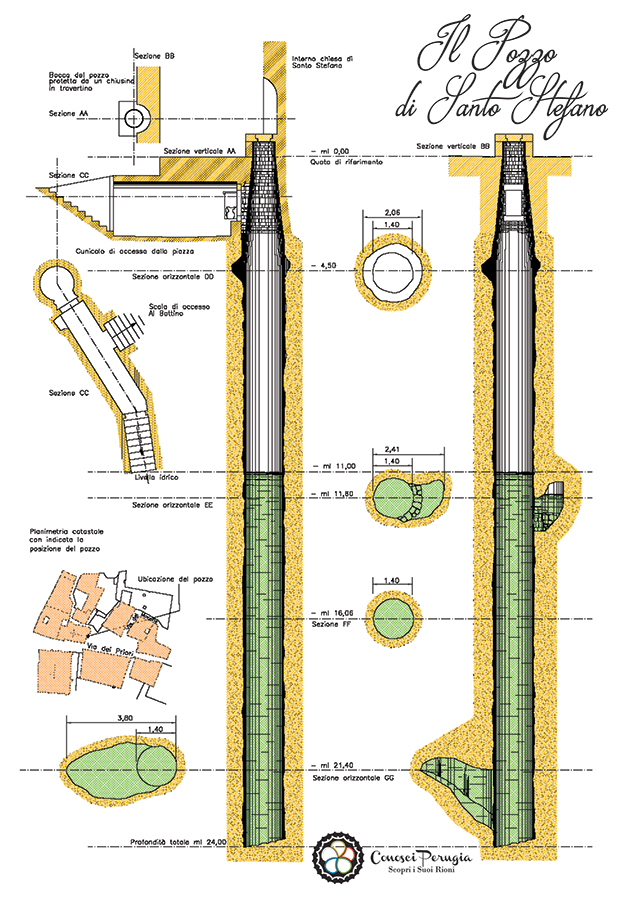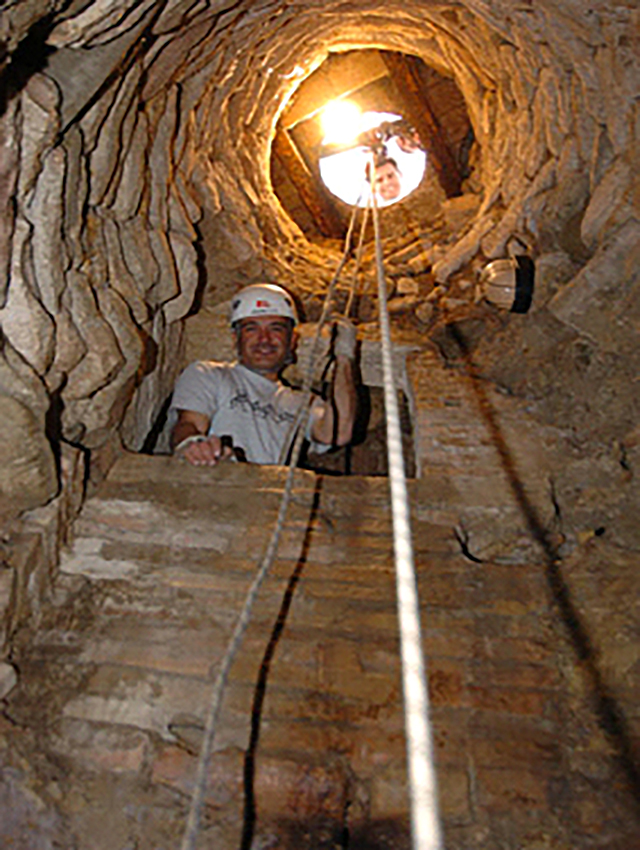



Piazzetta Santo Stefano. Square once called the Oddi. In the Middle Ages, it did not exist and the houses of the Oddi family occupied both sides of the road. The construction of the square must be connected with the construction of the Palazzo degli Oddi in the mid-fifteenth century. The façade of such an important building must have had more light. Initially the palace was smaller than today and the square had to be larger than today. With the enlargement of the palace in the mid-eighteenth century and the construction of the new façade, the square had to be reduced to its current appearance. Until the nineteenth century, we know that the square was called ‘of the Oddi’ since they were the owners not only of the palace but also of the buildings in front. At the beginning of the twentieth century it no longer had any name so much so that Raniero Gigliarelli in 1907 asked for the “square, now without indication, but one day with the name of the Oddi, who have always had their home there. Why did it take off?”.

Pozzo Santo Stefano. The well is located near the small apse of the Church of Santo Stefano, under the foundation of the perimeter wall of the building, in correspondence with a niche with an ogival arch. The position of the well, in line with the perimeter wall of the church, suggests that its construction was carried out before the construction of the small Romanesque hall that constituted the primitive Sancti Stephani Chapel, dating back to the XI – XII century. It is unlikely that the excavation was carried out after the construction of the religious building, as these operations would have been of extreme and unnecessary difficulty. In addition, from careful observation of the upper part of the structure, there are some modifications that have been made both to ensure the stability of the foundation, which was rising above, and to allow the use of the existing water structure. Using the same stone used for the construction of the perimeter walls of the church, a drywall was in fact built, of conical trunk shape, through which a narrowing of the section of the well was obtained and the movement of the mouth to the outside of the walls of the building. The collection niche, placed at the top of the shaft of the well, on the wall of the church adjacent to the apse, was probably built at the same time as the construction of the apse, to facilitate the collection of water. This thesis contrasts with what is stated in the brochure “News around the Parish Church of Santo Stefano in Perugia” of 1937, where it is assumed that the niche was carried out during the renovation and expansion of the building, built during the fourteenth century.
THE LOCATION. Perugia, near the apse of the Church of Santo Stefano in Via dei Priori.
CATEGORY. Well dug in the ground, covered, with dry masonry, only in the summit part.
DIMENSIONS. Diameter: 1.40 m; total depth (from the road surface): 24.00 m; water depth: 13.00 m.
PROBABLE DATING. Very uncertain (probably prior to the 11th century).
WATER ANALYSIS REPORT. Presence of modest levels of contamination; water not comparable to those intended for human consumption.
STORAGE STATUS. Despite the problems detected inside the well, the entire structure is in good condition.
DATE OF INSPECTION. June 23, 2004


“News about the Parish Church of S. Stefano in Perugia” is the title of a booklet written in 1937 as a “tribute to the benefactors of the parish works of Santo Stefano in Perugia”. The text was published in 1938 by the Commercial Printing Office of Perugia. The publication contains news about the various transformations that have affected the Church of Santo Stefano in Porta Santa Susanna over the centuries. The information on the construction of the well and, therefore, its dating, contained in the aforementioned text, is unfortunately quite scarce. In particular, it is said that next to the apse (to the right of the viewer) was practiced, perhaps in the time after the construction of the building, a niche for the well dug in that point, under the foundations (you can still see the holes where the crampon that supported the pulley was fixed with lead). The excavation of the well under the foundations, however, seems an implausible hypothesis, it is reasonable to assume, as indicated in the previous description of the structure, that the well had already been excavated before the construction of the religious building. It is also said that when the parish house was built above the church (the date of construction is uncertain) the typical bell tower was demolished and a high tube or shaft was built for the well, which had to have a beautiful stone parapet with a griffin, leaning against the apse that was disfigured and broken. This shaft was demolished and the well closed in 1908 by the parish priest, despite the fact that drinking water for domestic use had been drawn from an overhead window since time immemorial. You can still see on the apse the vertical limit of the ugly barrel. Curated by the Ministry of Public Works – Regional Provision for Public Works for Umbria – Office of the Civil Engineer of Perugia, a census was drawn up of all the wells, cisterns, and cavities present in the area in disruption of San Francesco al Prato. In the census, carried out in 1957, the Well of Santo Stefano was also indicated. In the census card it is noted that 11.30 meters from the plane of the square and coming from the mountain there was an infiltration of spring water. The total depth of the well had been detected in 24 meters of which 10 meters of water. In addition, the water level detected in two stages was indicated: level on 11.03.1957: m. 14.00; level on 19.06.1957: m. 12.40.

